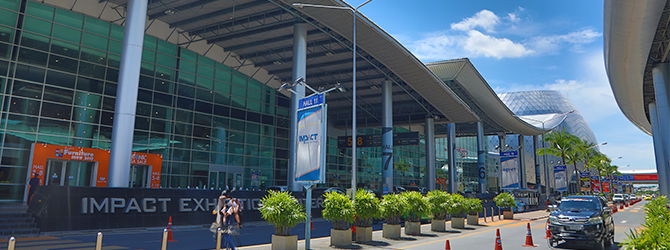Our Facilities and Services > Facilities > IMPACT Exhibition Center

IMPACT Exhibition Center encompasses 8 multi-purpose halls along with 13 function rooms with versatile spaces of 47,000 square meters.
Exhibition Hall 5-8
Each column-free hall occupies 5,000 square meters and can be converted into one larger space with a maximum capacity of 20,000 square meters. Featuring 4 8-meter-wide loading docks suitable for commercial trailers, a two-ton-per-square-meter loading capacity, a 21-meter high ceiling with hanging points that can support up to 2.5 tons each, direct telecommunication lines for every nine meters on a grid, air conditioning systems, and built-in registration counters, IMPACT is primed to be your next MICE destination. The well-designed pedestrian bridge from Indoor Parking 3 to exhibition hall 5 allows visitors to venture across two universes with utmost convenience. Visitors coming from Cosmo Bazaar Outlet can walk straight to hall 8 via the 200-meter-long covered walkway.
Exhibition Hall 9-12
When combined, the exquisite event space is add up to 27,000 square meters, meaning each hall encompassing approximately 6,750 square meters of usable space. Sharing many similarities with Hall 5-8, Hall 9-12 is outfitted with loading docks, custom built utility pits, glass-paneled organizer rooms, built-in registration counters, and other supporting facilities. The 250-meter long sky bridge from ibis Bangkok IMPACT to exhibition halls is already in operation to improve wayfinding for adjacent ibis hotel guests and transit commuters.
 |
Phoenix Function Room - Located next to Hall 9-12 is the Phoenix Function Room. Designed with contemporary Thai decor the ballroom provides an area of more than 1,100 square-meters. It can be divided into six meetings rooms with operable walls. (read more) |
 |
Amber Meeting Rooms - Amber meeting rooms impress with futuristic architecture, creating a delightful atmosphere and keeping participants engaged, centered, and vibrant. Three of our brand new Amber meeting rooms supply 1,000 more square meters (read more) |
 |
Venus Room - This compact Venus meeting room boasts approximately 170 sq. meters of space with rooms 3-4 being able to be connected and used collectively. The design is highly inspired by the theme of “Universe,” manifesting stunning curve combined (read more) |















