Our Facilities and Services > Facilities > IMPACT Exhibition Center
IMPACT Exhibition Center
IMPACT Exhibition Center Hall 5-12
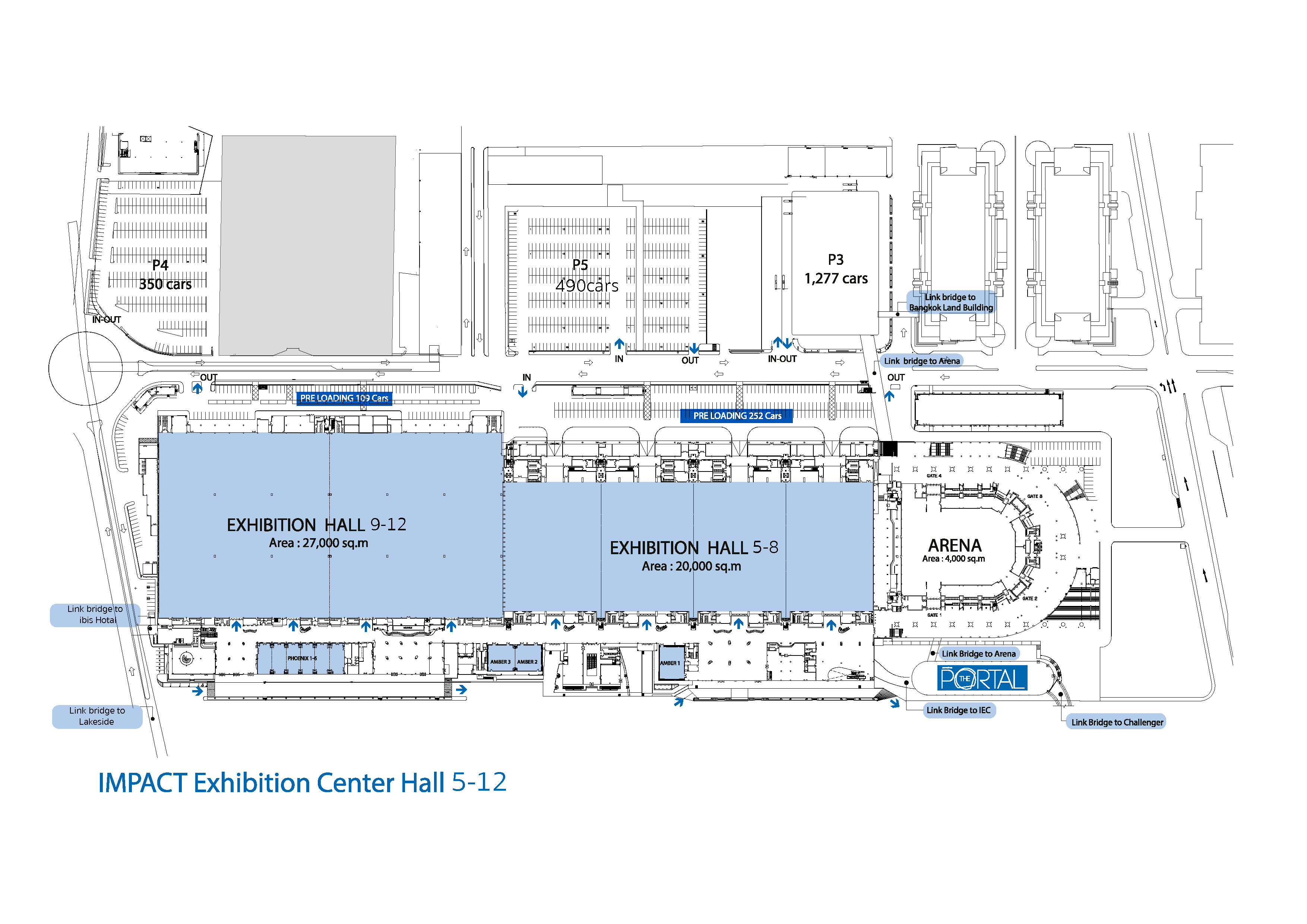
Exhibition Hall 5-8 Level 1
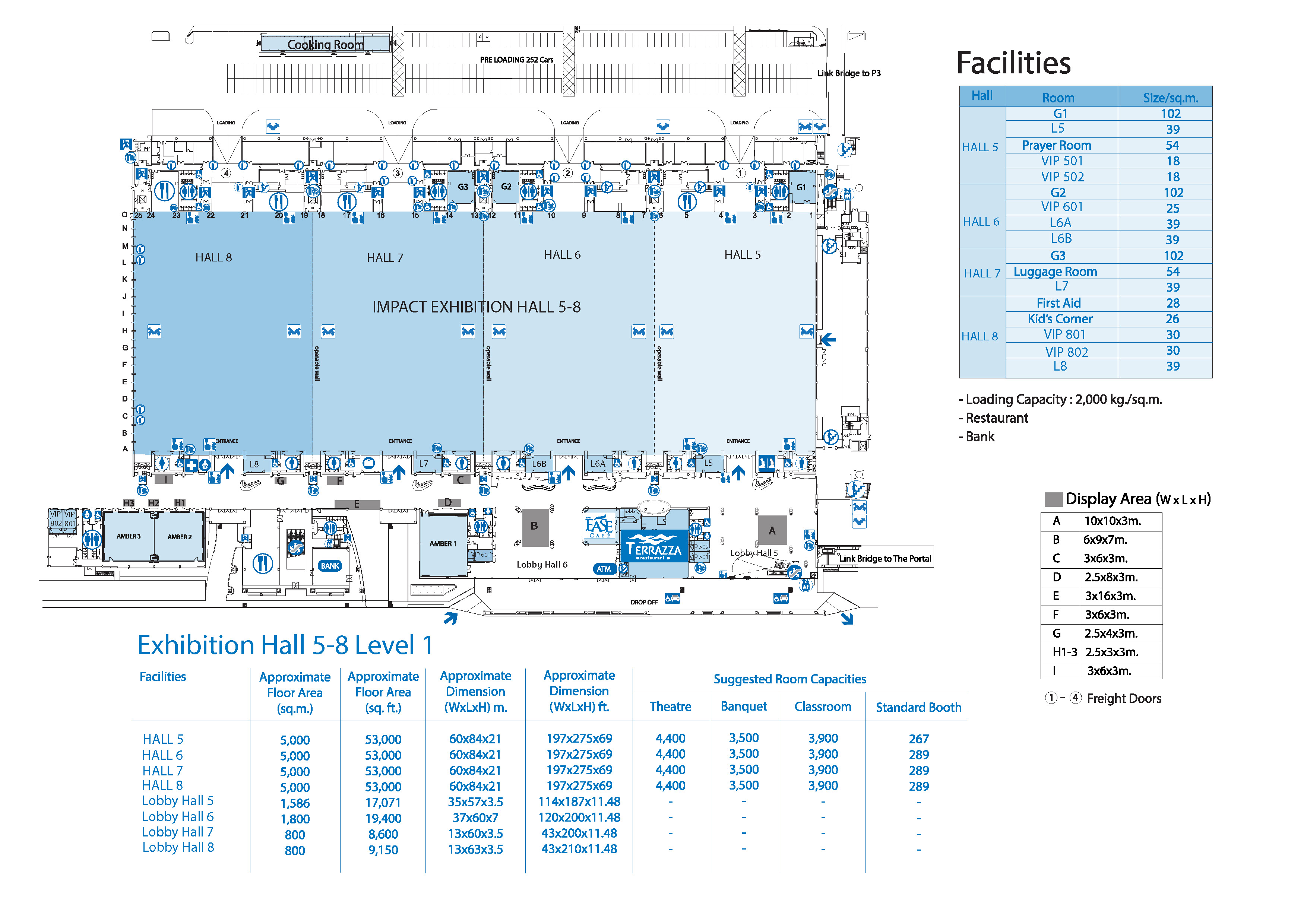
Exhibition Hall 9-12 Level 1
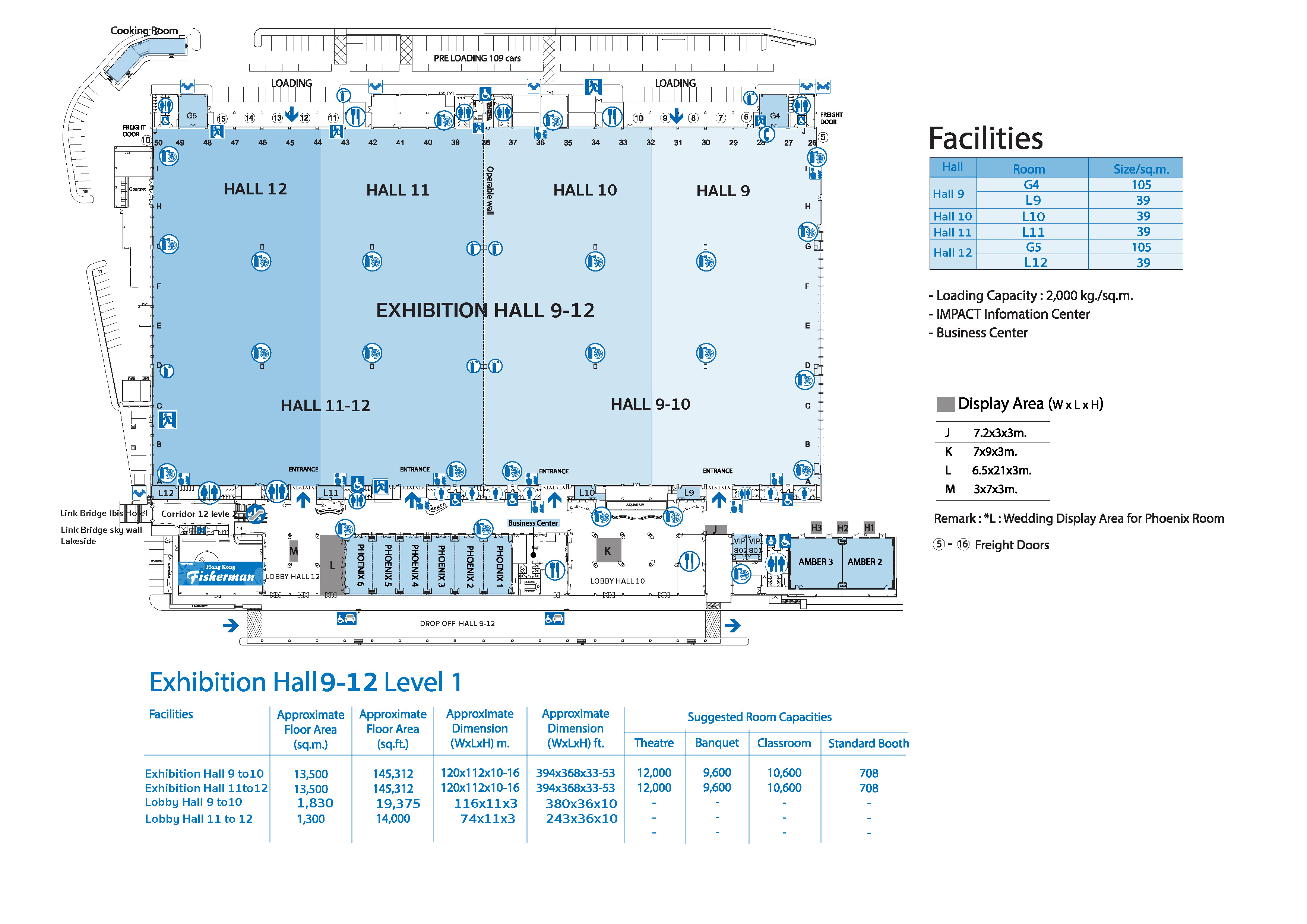
Amber 1-3
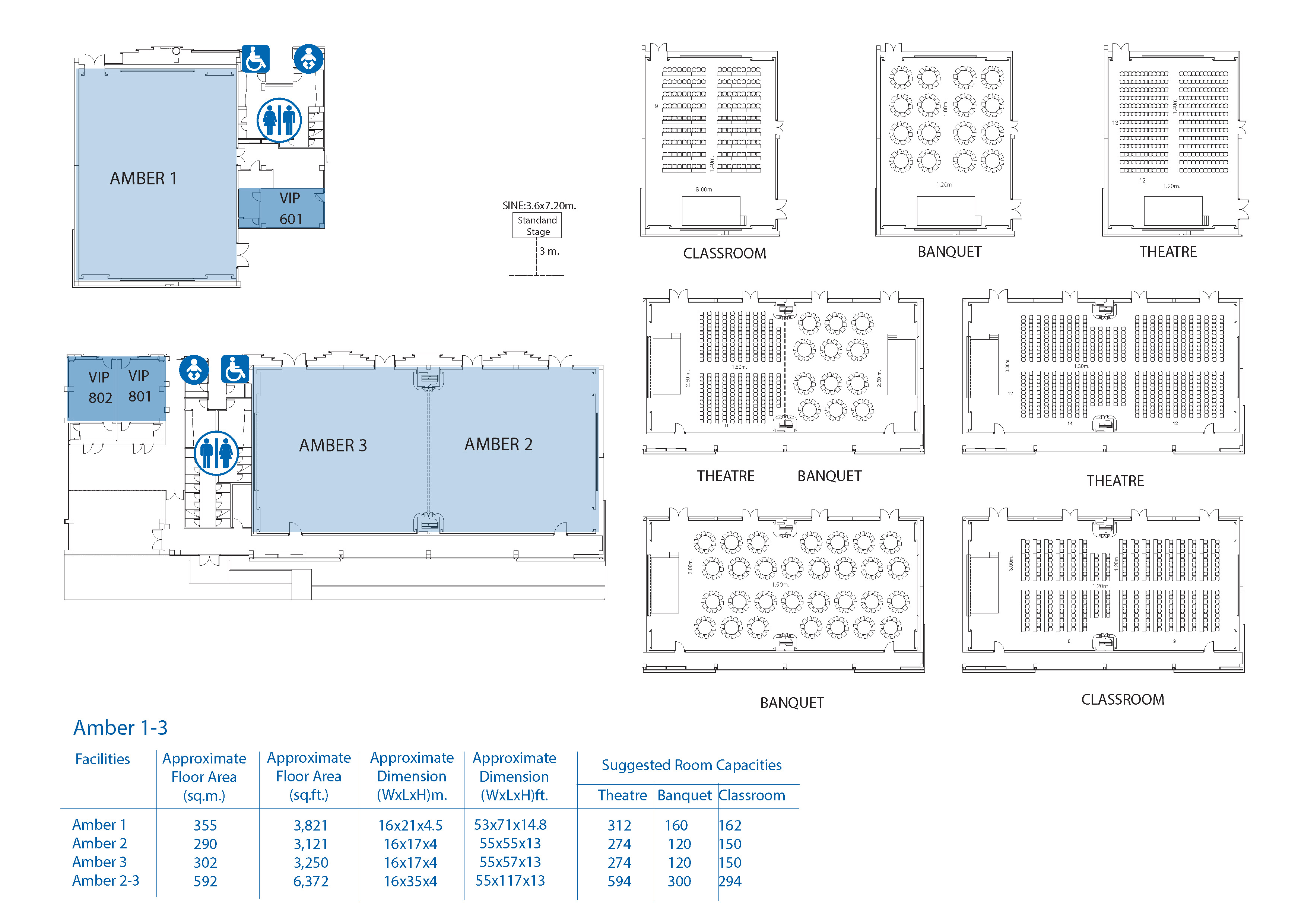
Phoenix 1-6
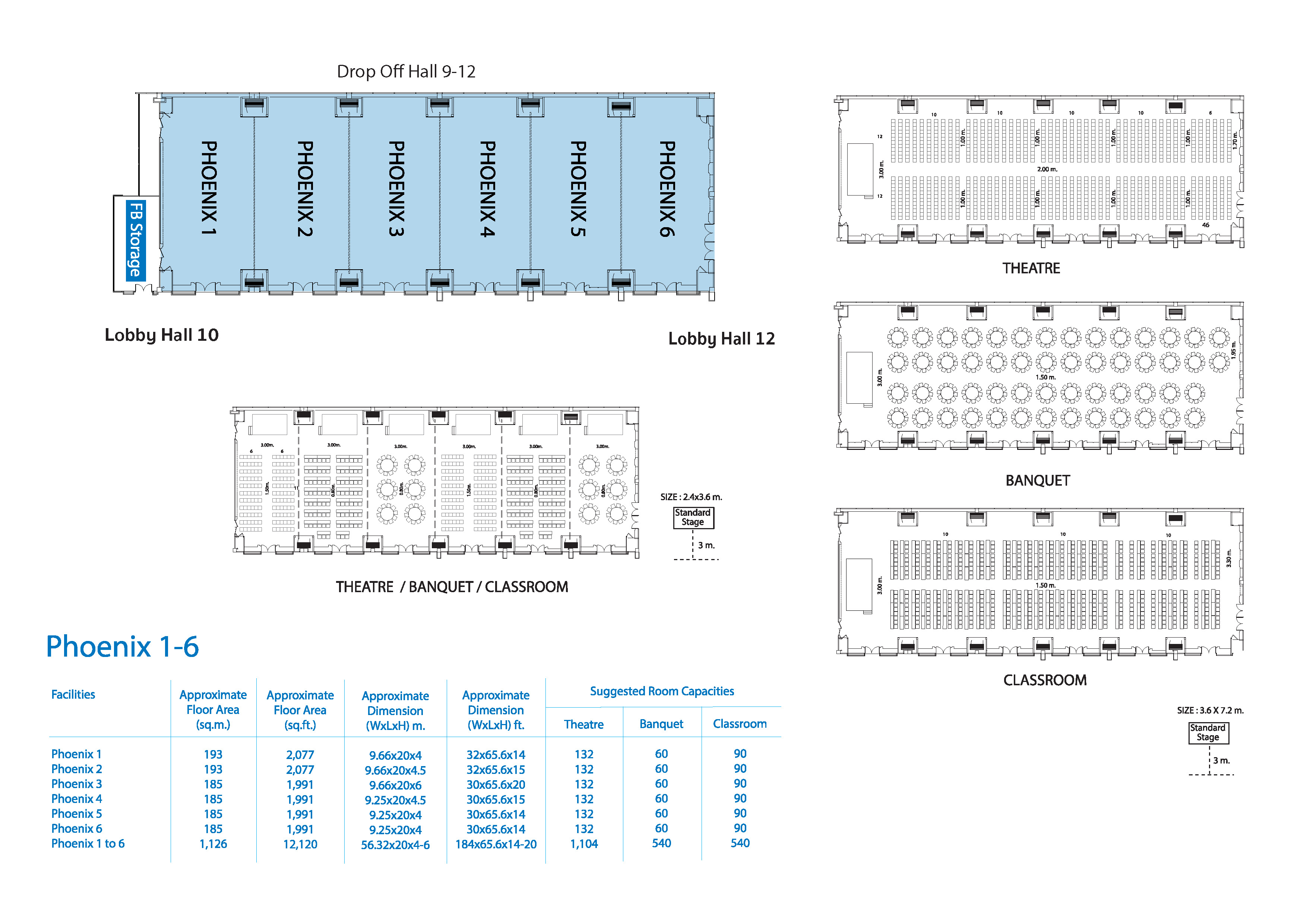
Exhibition Hall 5-8 Level 2
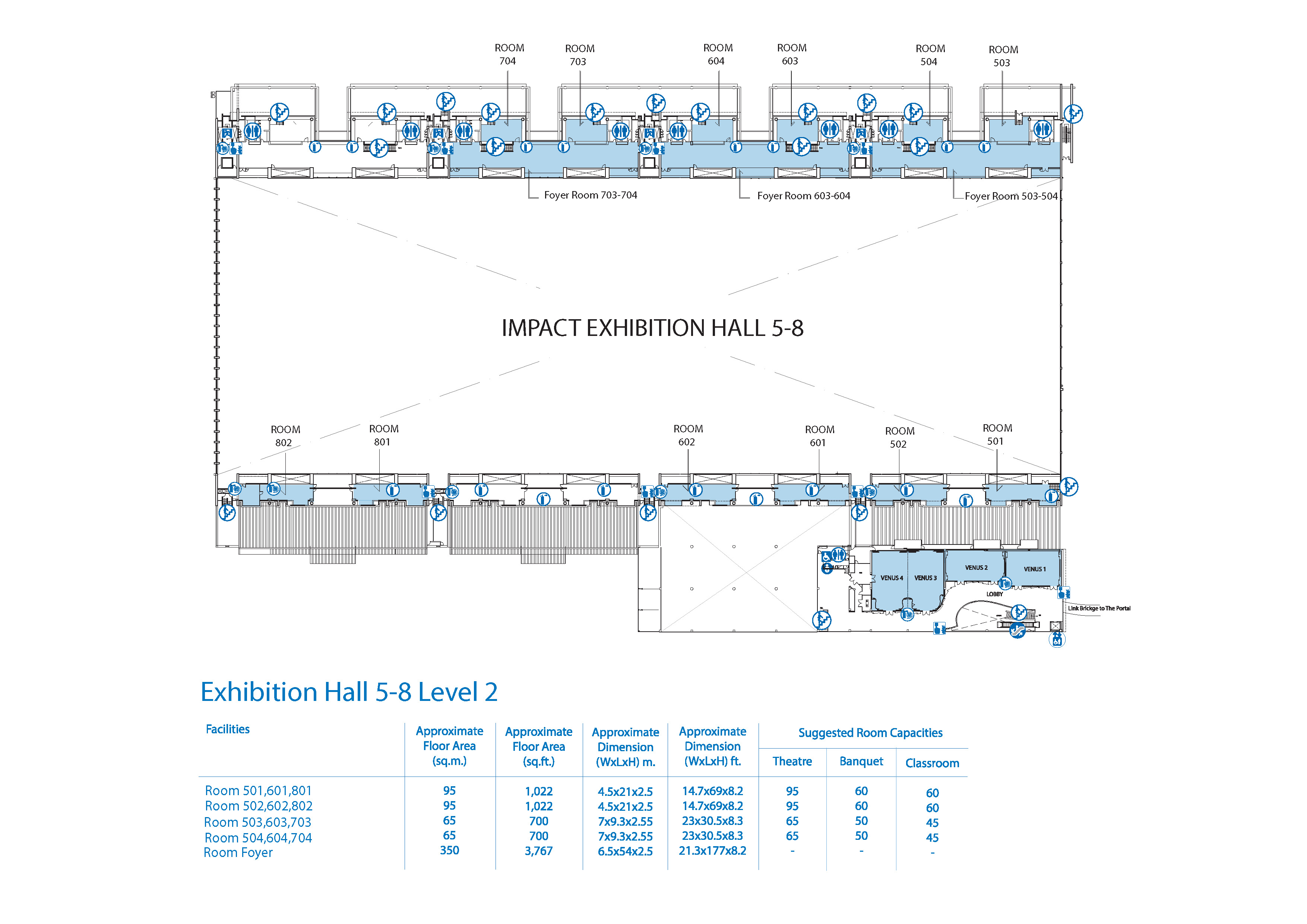
Venus 1-4
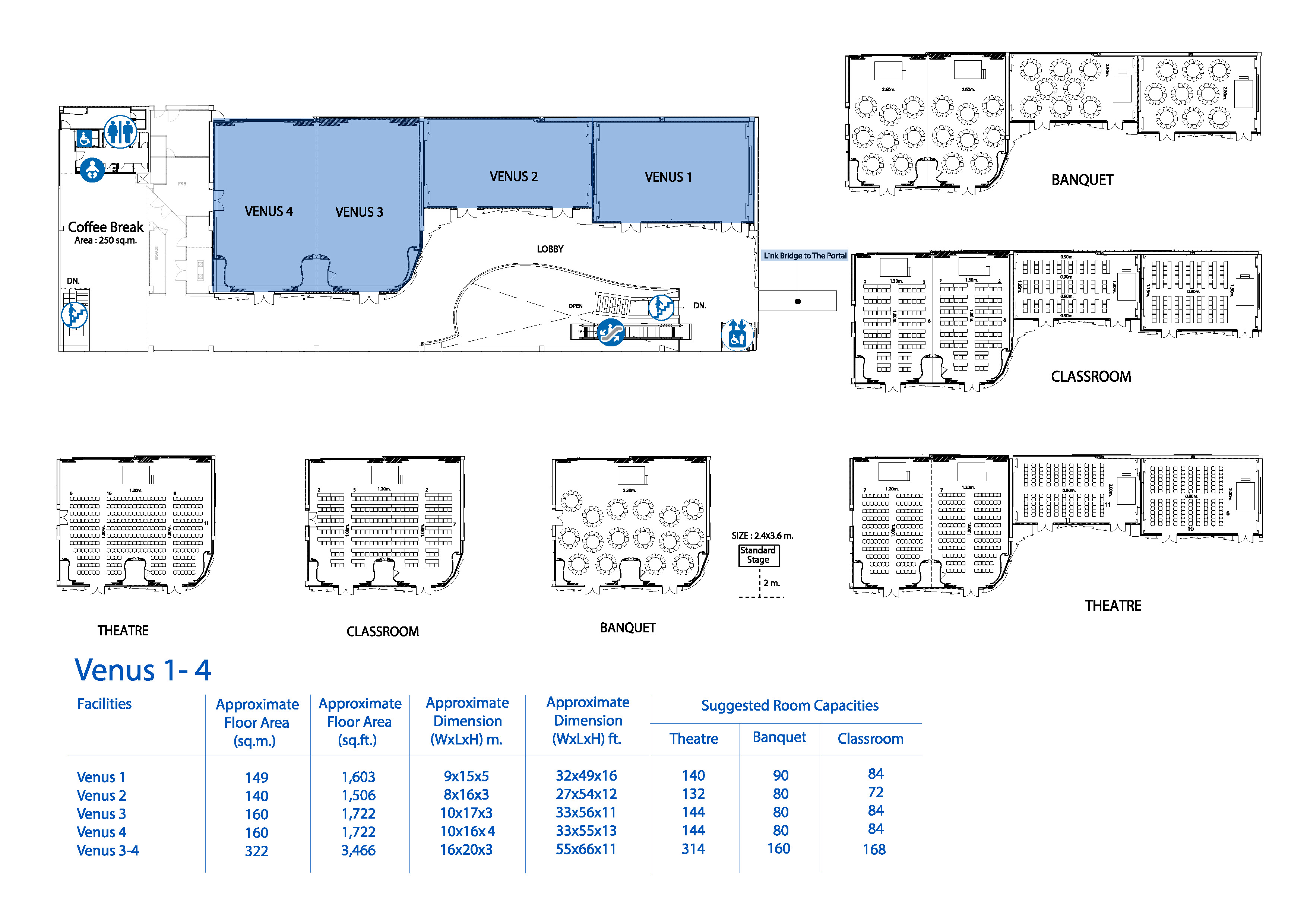
Hall 5-8 General and Technical Specification, Organizer Room / Service Room
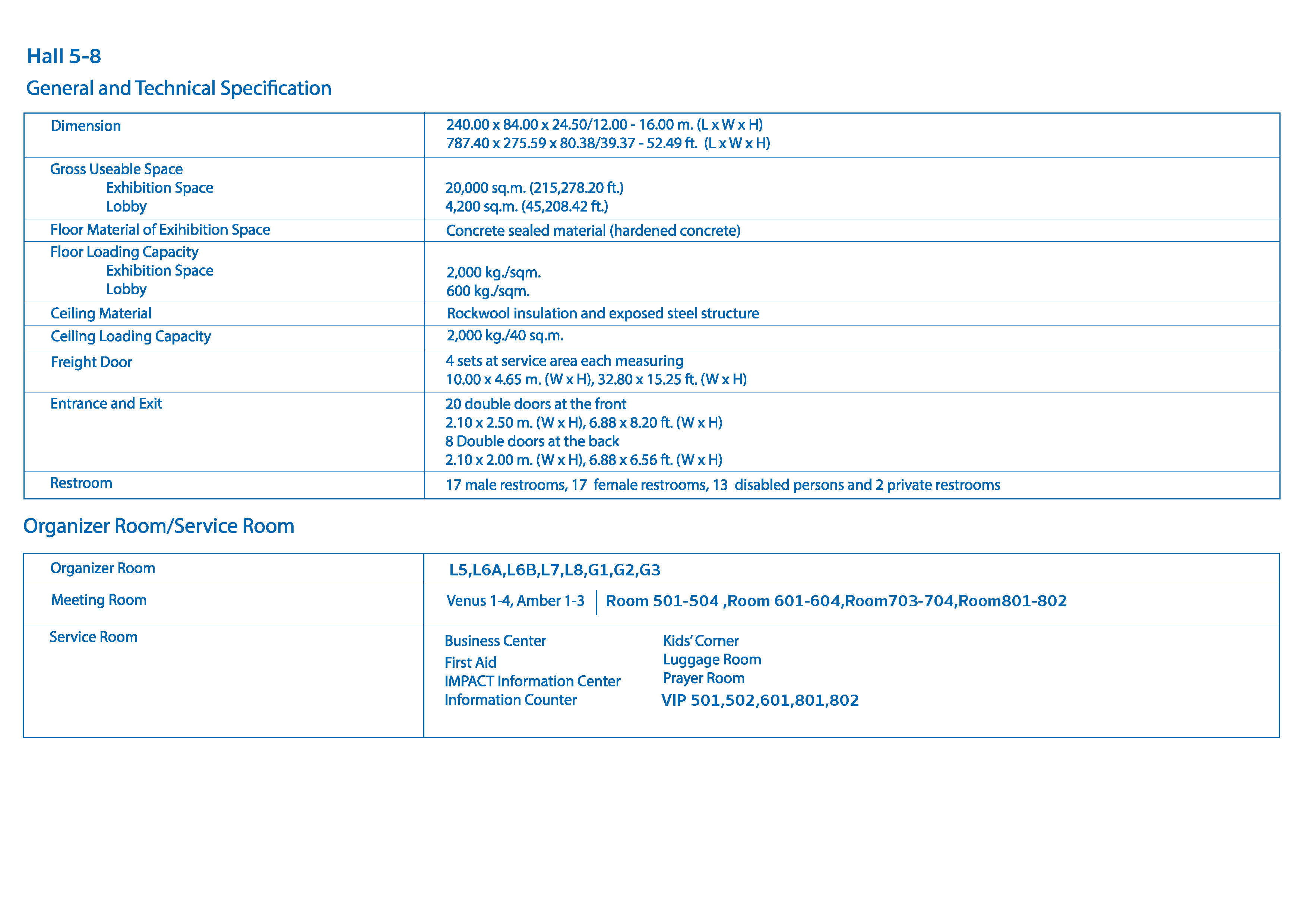
Hall 5-8 Mechanical and Electrical Specification
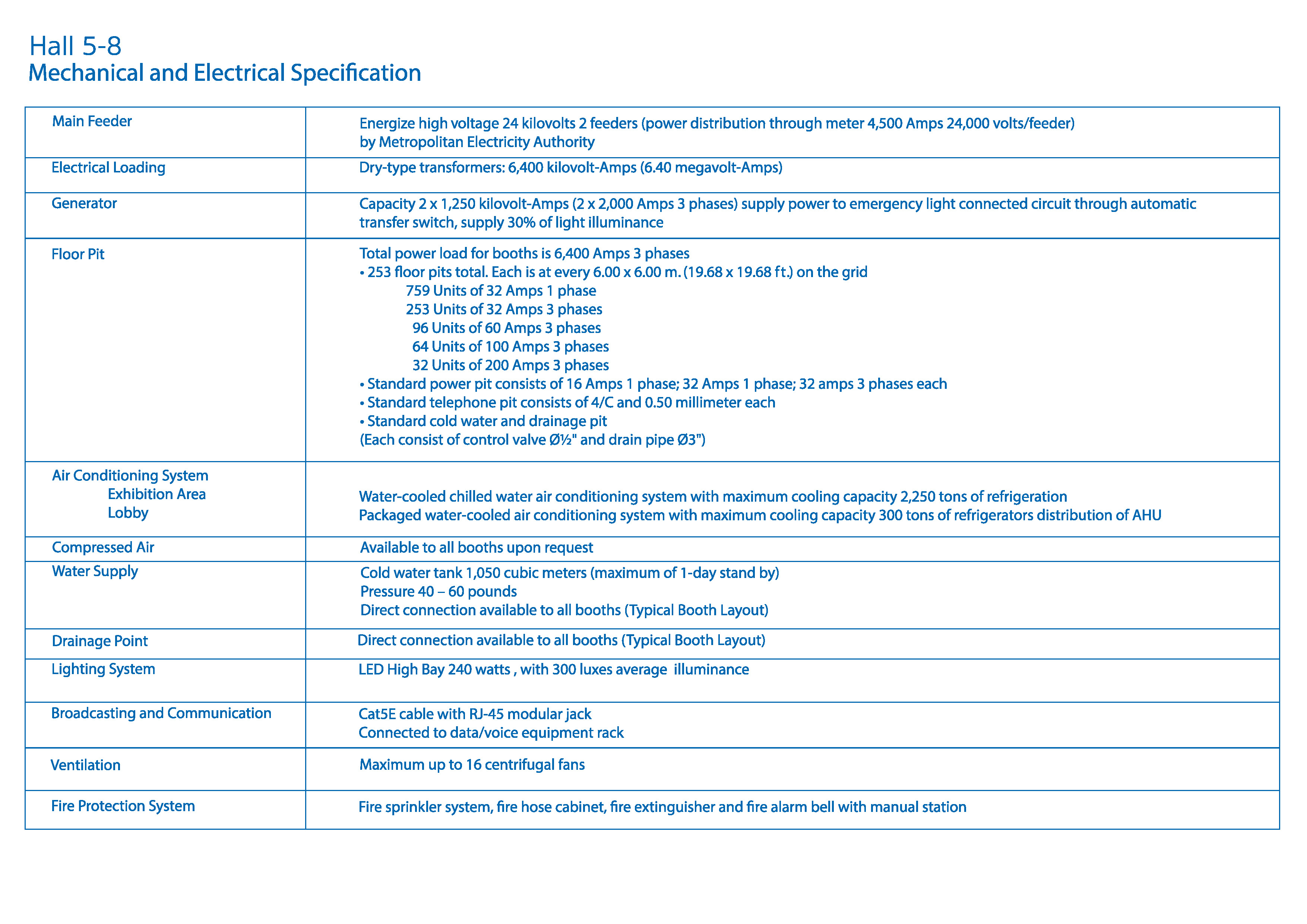
Hall 5-8 Mechanical and Electrical Specification
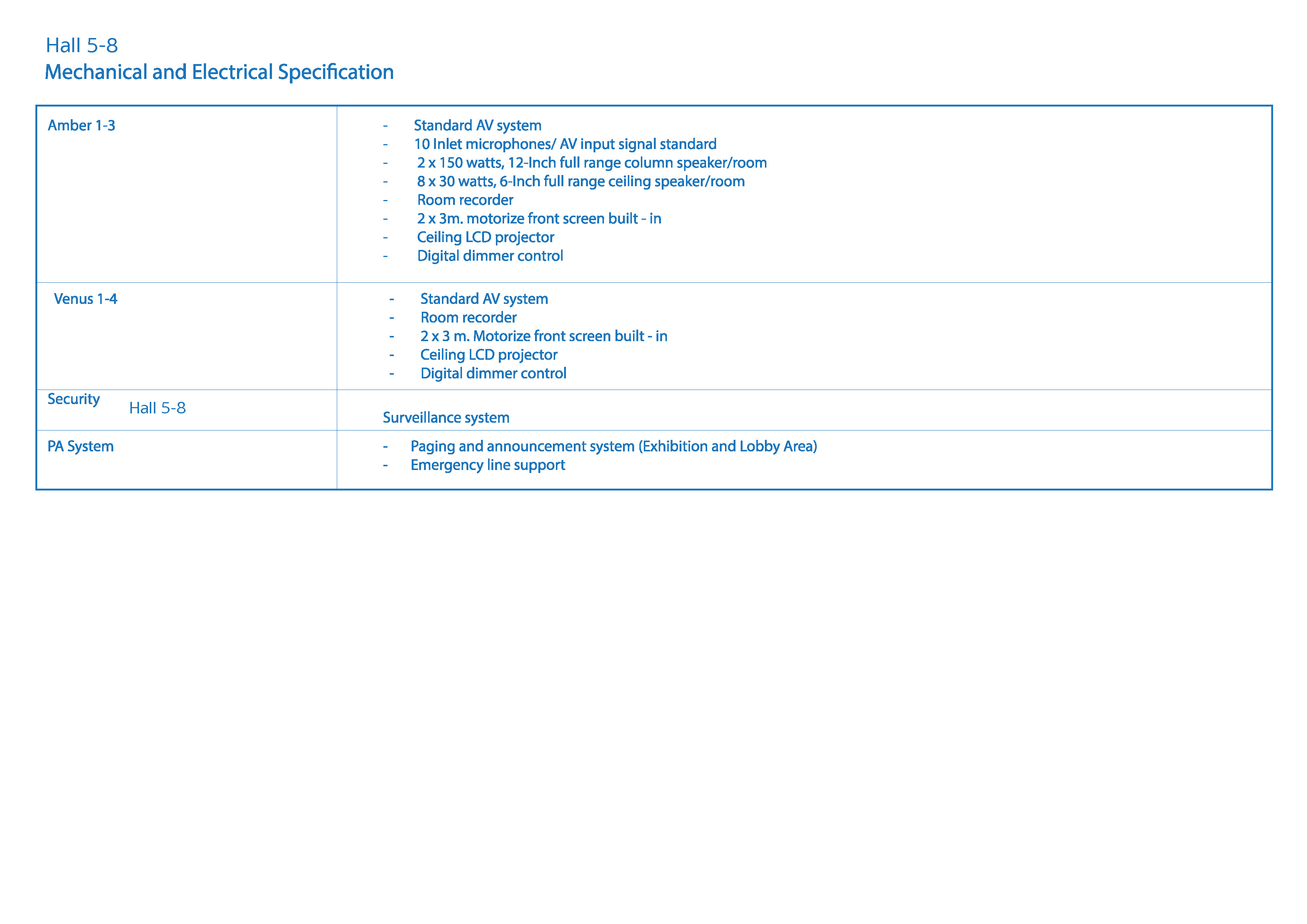
Hall 9-12 General and Technical Specification
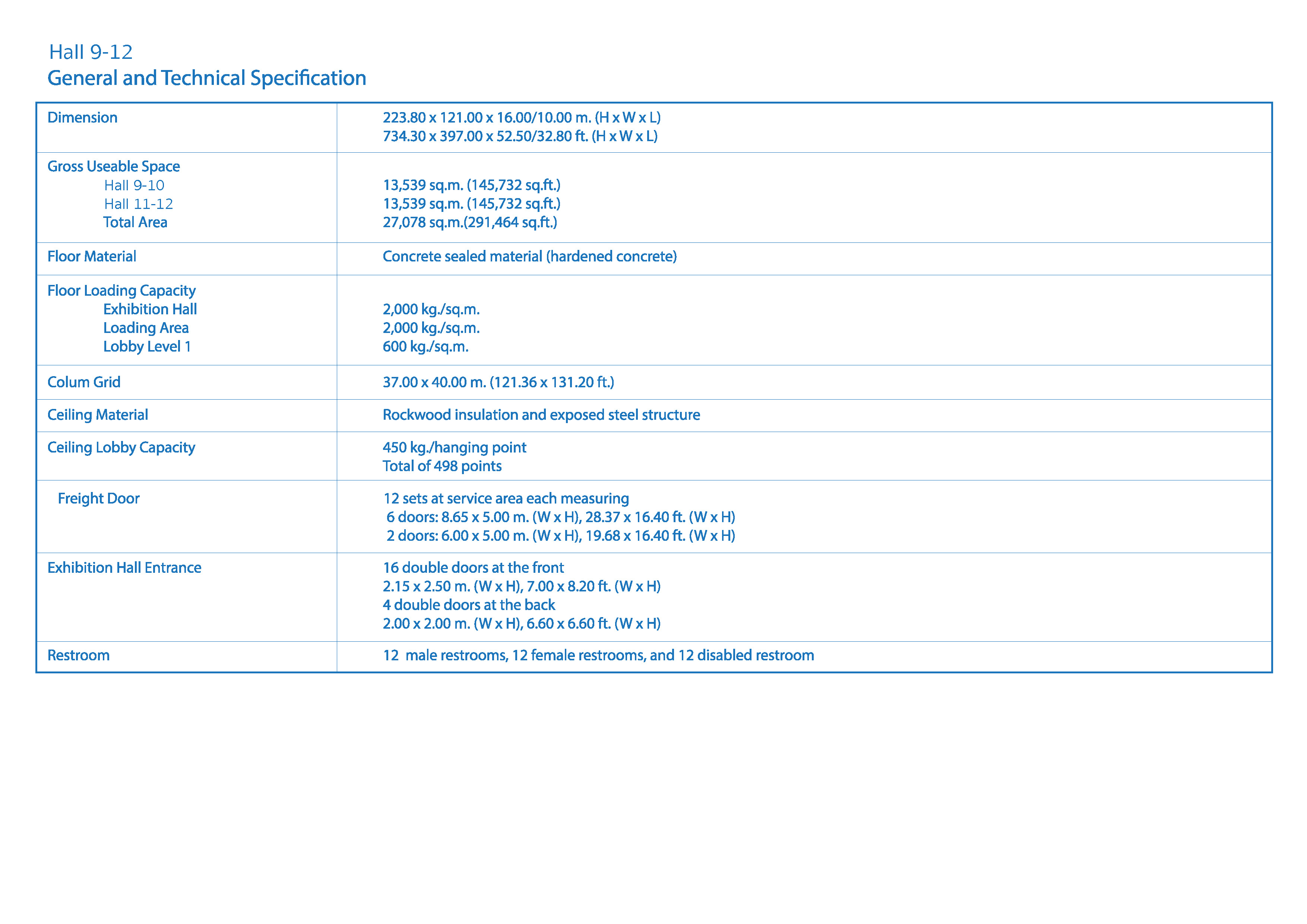
Hall 9-12 Mechanical and Electrical Specification
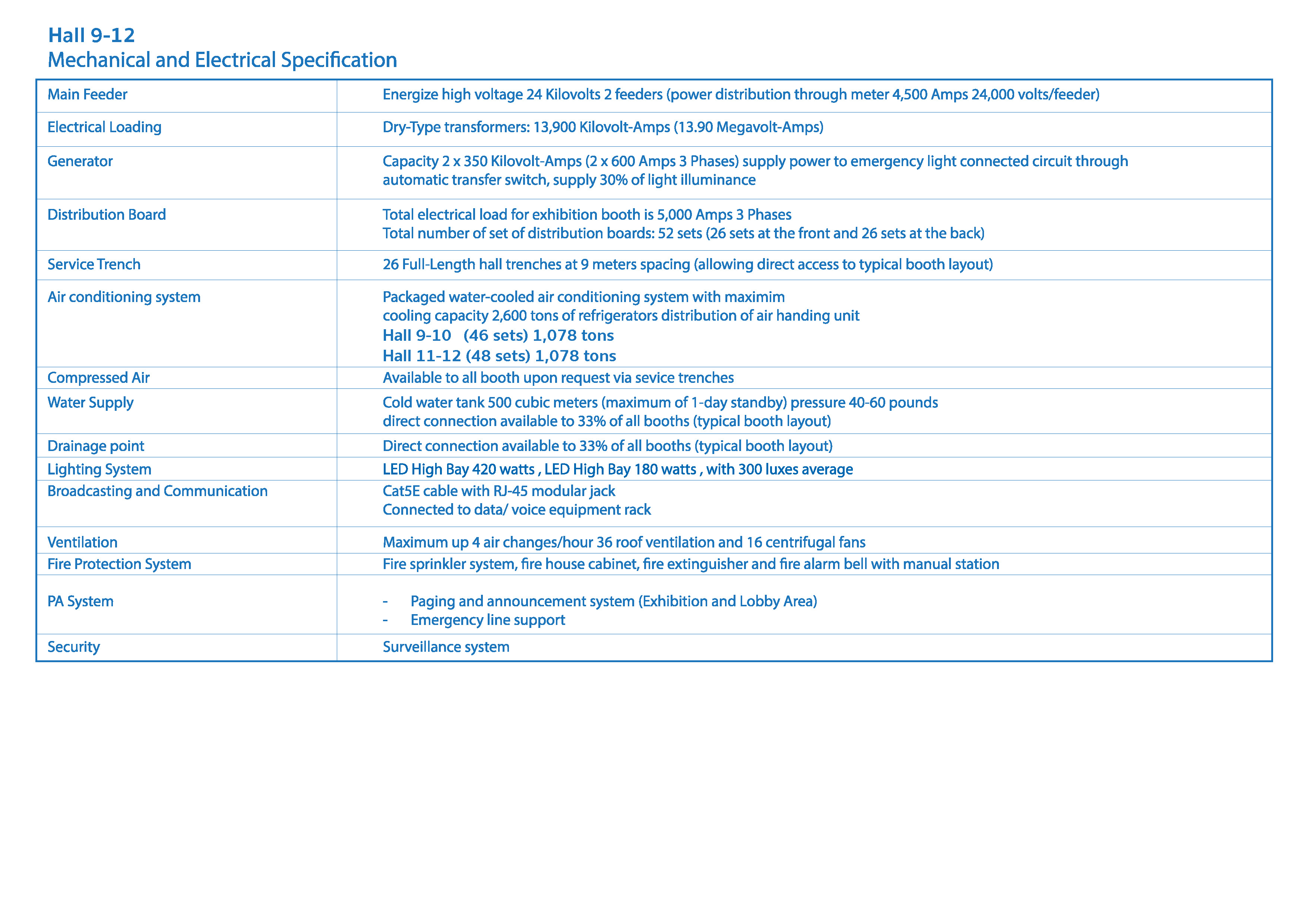
Hall 9-12 Mechanical and Electrical Specification, Organizer Room / Service, Symbol
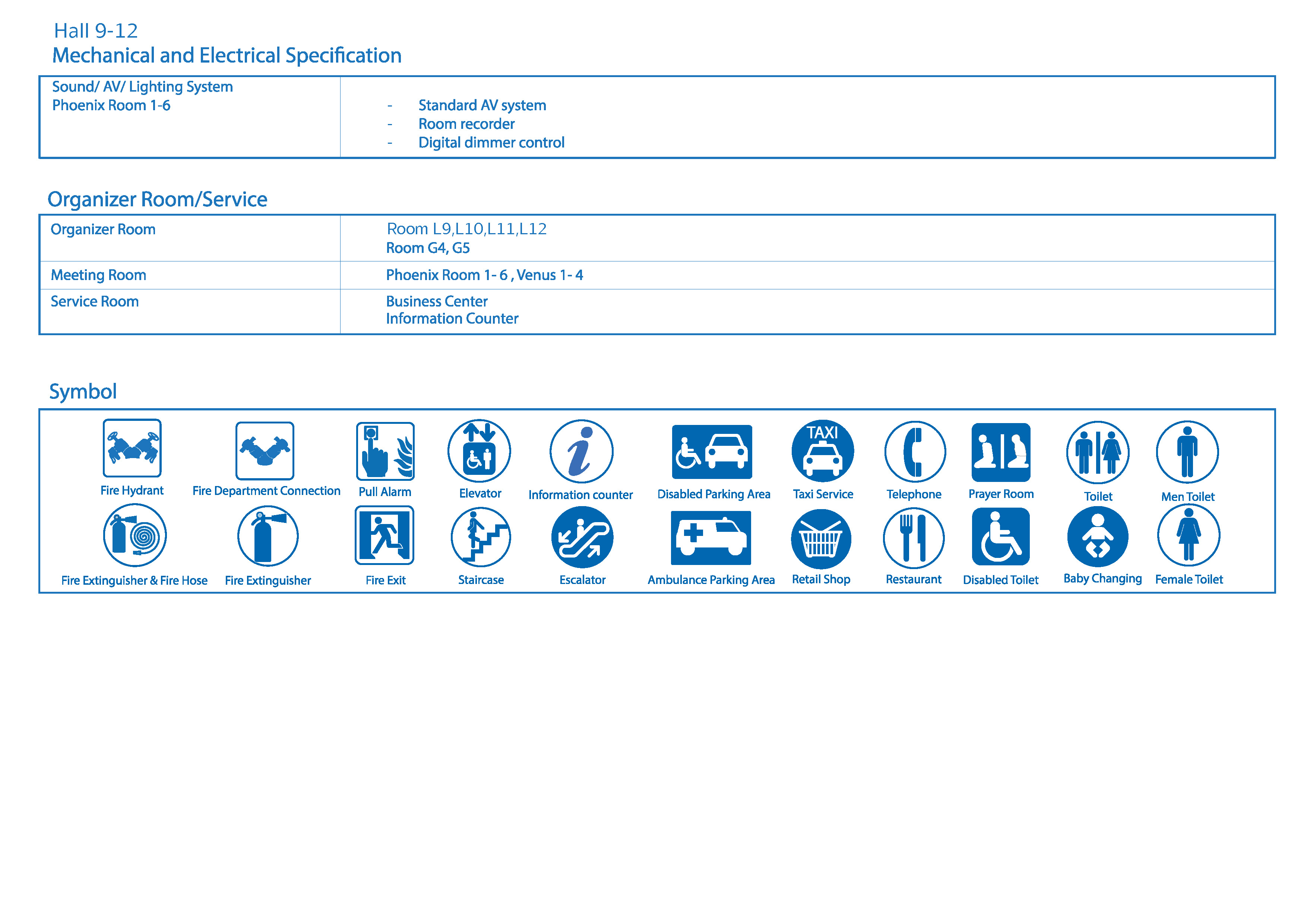
Dimension & Capacity Chart
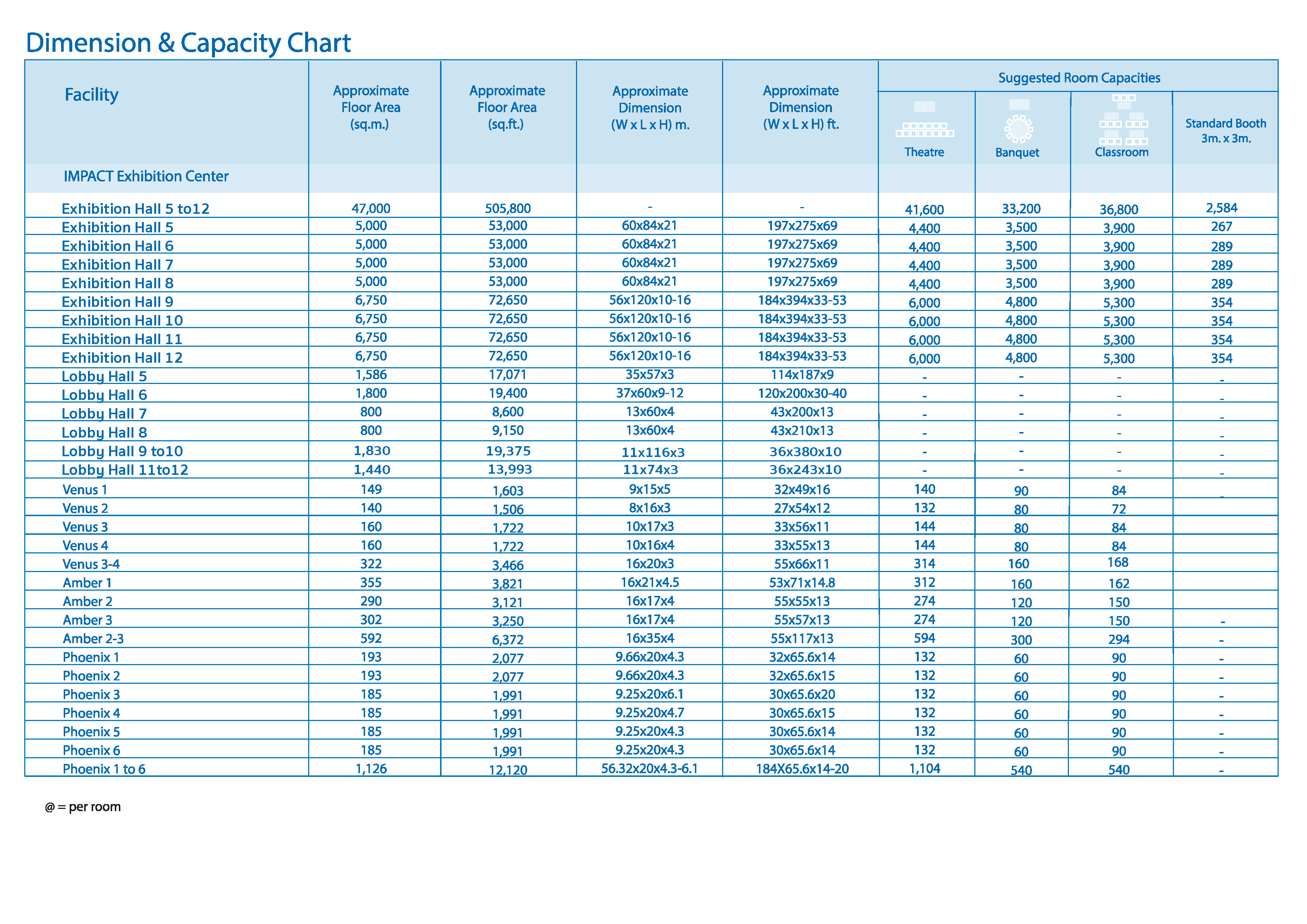
Fire Evacuation Plan Hall 5-8
Fire Evacuation Plan Hall 9-12
PrevNext




























