Our Facilities and Services > 设施 > Portal综合休闲中心
Portal综合休闲中心
IMPACT The Portal
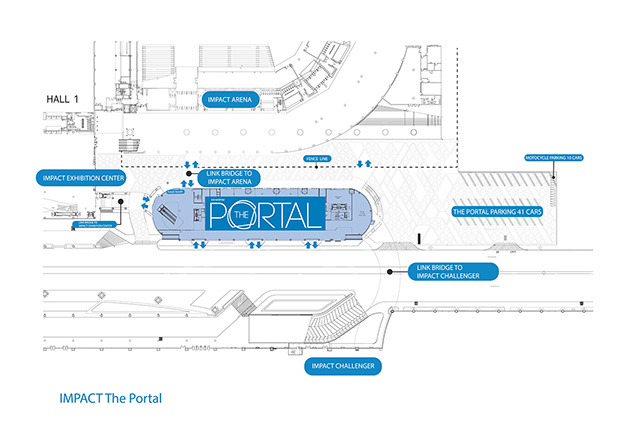
IMPACT The Portal Level 1
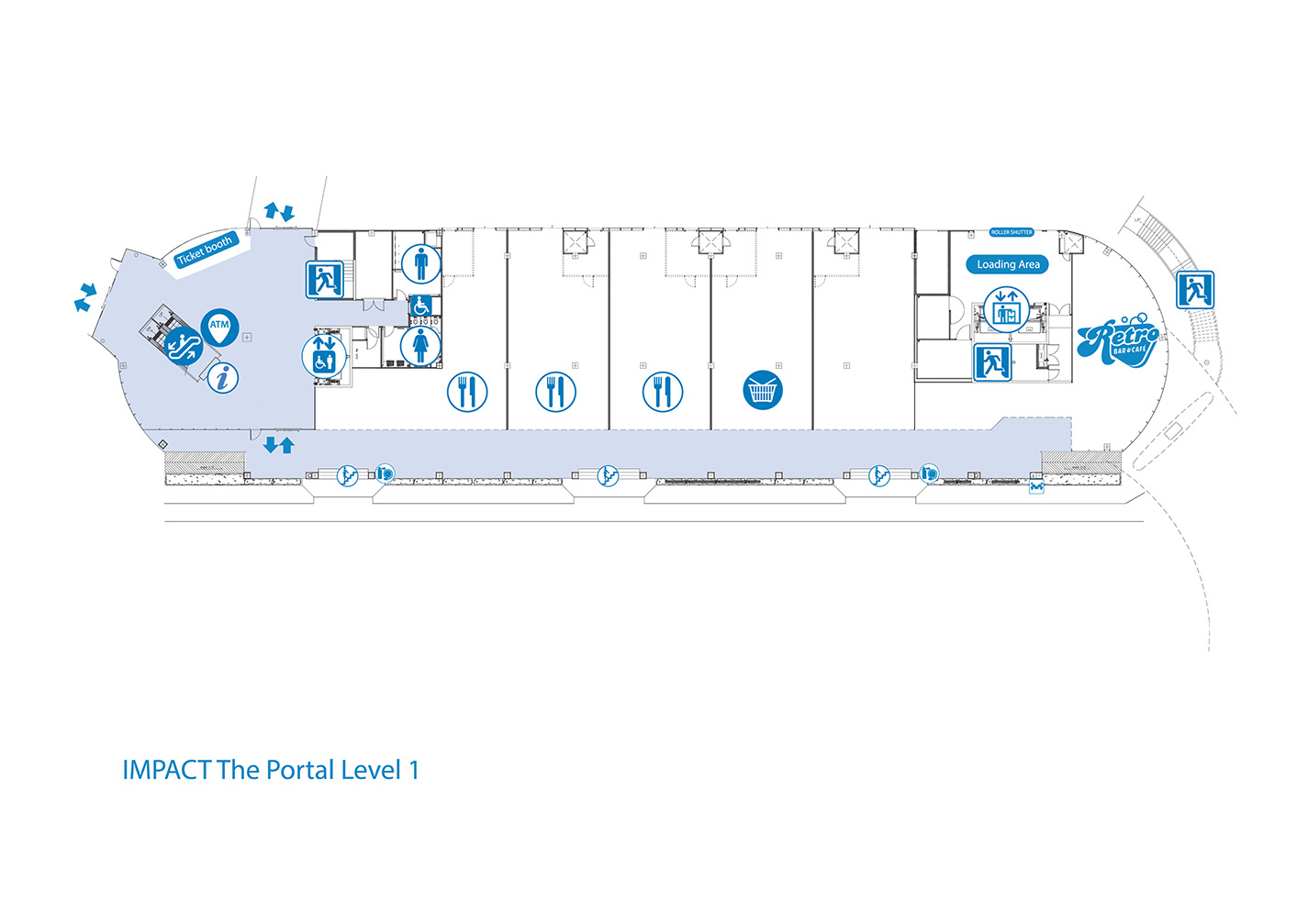
IMPACT The Portal Level 2
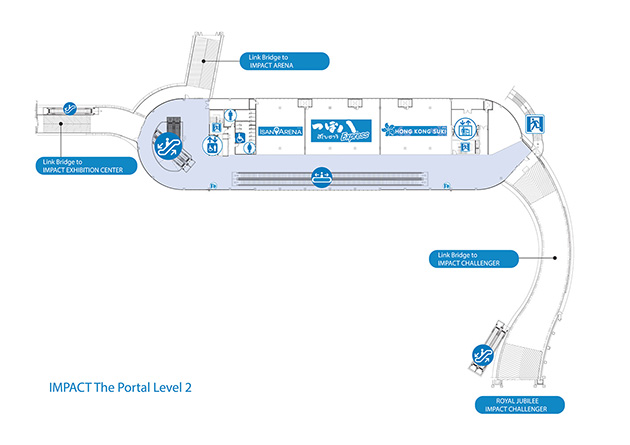
IMPACT The Portal Level 3
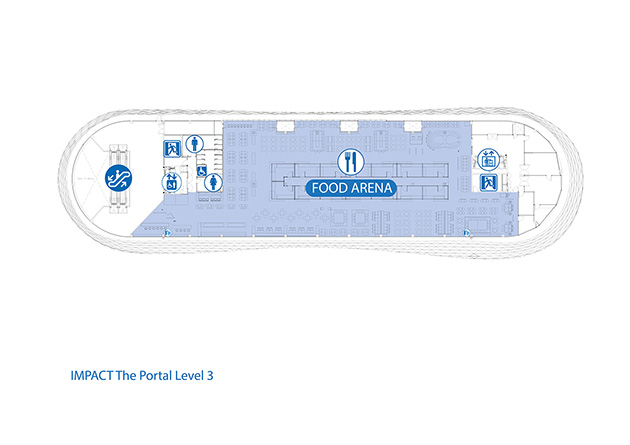
IMPACT The Portal Level 4
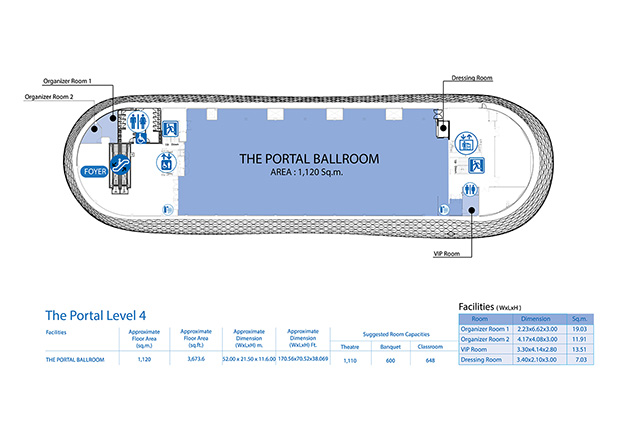
Mechanical and Electrical Specification, General and Tehncal Specification
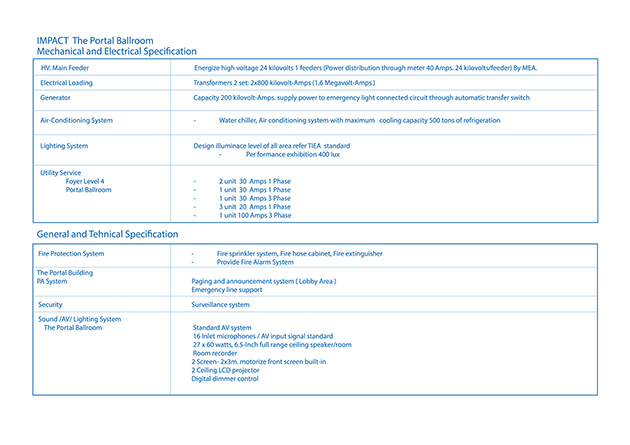
Organizer Room/Service Room, Dimension & Capacity Chart, Symbol
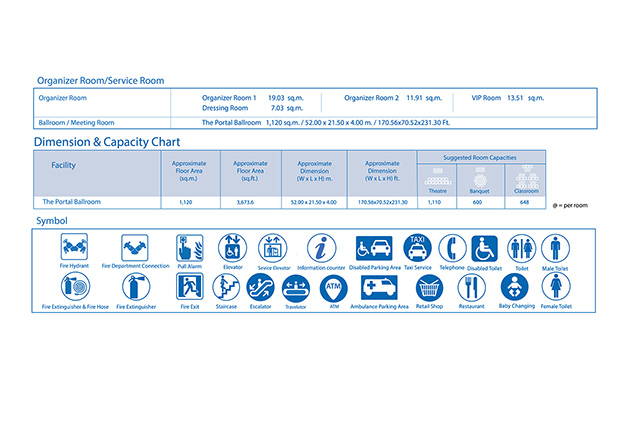
Fire Evacuation Plan





